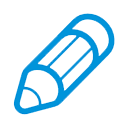PROJECTION
Are you the owner of a new food bussineses and need to cool it with our equipment? We advise you not only to choose refrigerated display cabinets and low-temperature appliances for your products, but also suggest where and what changes you need and more so- we will help you to get it all done.
From our experience we know that good project implementation is based on well-designed project documentation. Therefore in the complexity of our services, we provide our customers with assistance, in the form of working out the supporting documents for project documentation. You will get in advance a clear preview of how the operation with our cooling device will look like. What do we need from you? See the procedure below:
 1
1Send us these materials
- per mail or email
- a few pictures of the premises if already existing shop
- floor plan as a building drawing
- if no floor plan available, call us
- we will come and measure out the premises
- we will agree the date of evaluation
 2
2We have a common dialogue
- personnel meeting in your premises
- we want to know your imagination about premises
- the evaluation of the existing premises will be done
- the rightness of your floor plan will be checked
- a technical solution will be proposed
- we recommend an optimal solution of placement
 3
3We will prepare the design and layout
- cooling furniture
- dry shelves
- entry device
- cash area
- another device in the shop with regard to the shape of the store
- with regard to the main supply routes and the distribution of the background in the store
 4
4Documentation for the architect
- after reconciling of the device layout at the store we will do:
- proposal for power supplies
- canals for refrigerant distribution
- canals for condensate outlet
- 3D visiualisation of the devices layout
- definition of cabinets color finishes
- we are processing a price offer
The output of this process is a new building drawing with the drawing of 3D product models. So prepared record for project documentation is delivered to the customer or to the architect electronically.
For clarity, we provide a three-dimensional drawing in multiple views for all proposed variants of the store.
A preview of the 3D dimension of the SPAR Neunkirchen businnes documentation
